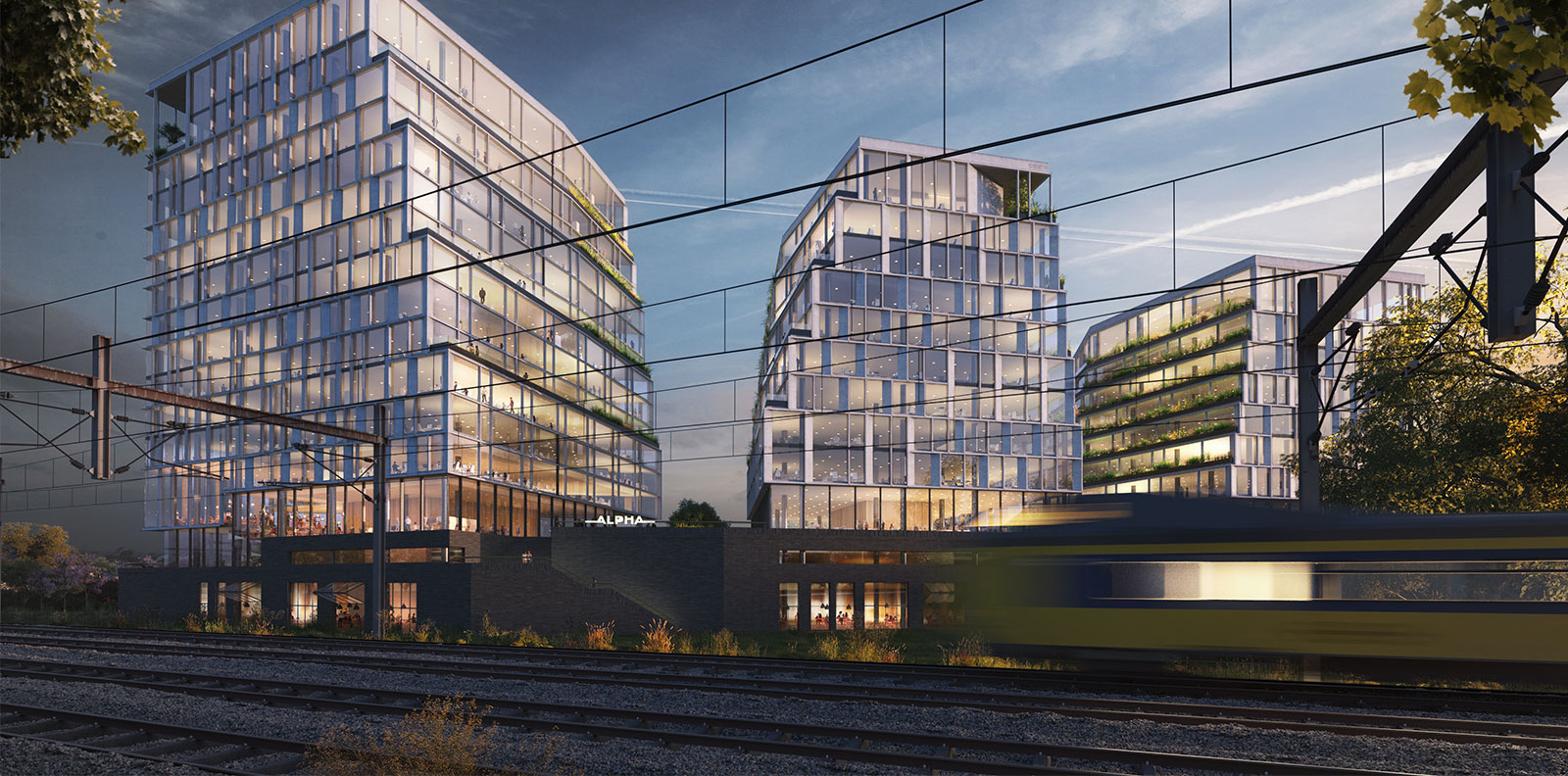An anchor in the new Haven-Stad district
Vision
The vision and ambition of Alpha has been clearly illustrated by its architectural gesture. The concept is to shape the building volumes while emphasizing the movement of surrounding infrastructure and flows.
These three office towers sit on a shared plinth that creates a unified campus atmosphere, providing high quality open space for people to chat, enjoy a walk, and even to work outside the office on the sunny terraces.

Stately Landmark
One Concept
Alpha was designed with a wink to the nautical past of the Amsterdam ports. Standing on the elevated deck, you can view the water and the harbors. This is also the place where people can meet and enjoy the weather on sunny days. The three towers rise up dynamically from the deck with the highest one towering above the others like a stately landmark. Various treasures can also be found hidden underneath the deck.
Dynamic Facades
The dynamic design of Alpha hardly betrays its immense size of 40,000 sq.m. If you pass Alpha in a car or train, you will witness each tower changing shape from every angle. Stepped facades and tilting corners give each tower an eye-catching shape which suggests continuous movement and fluidity. These dynamic views give the towers and the overall look continuously surprising twists and turns. Alpha challenges passers-by and users to discover new visions and perspectives in a playful manner. Alpha connects people and companies, stimulates contact and interaction. And best of all: this extraordinary building can also become your daily workplace.
