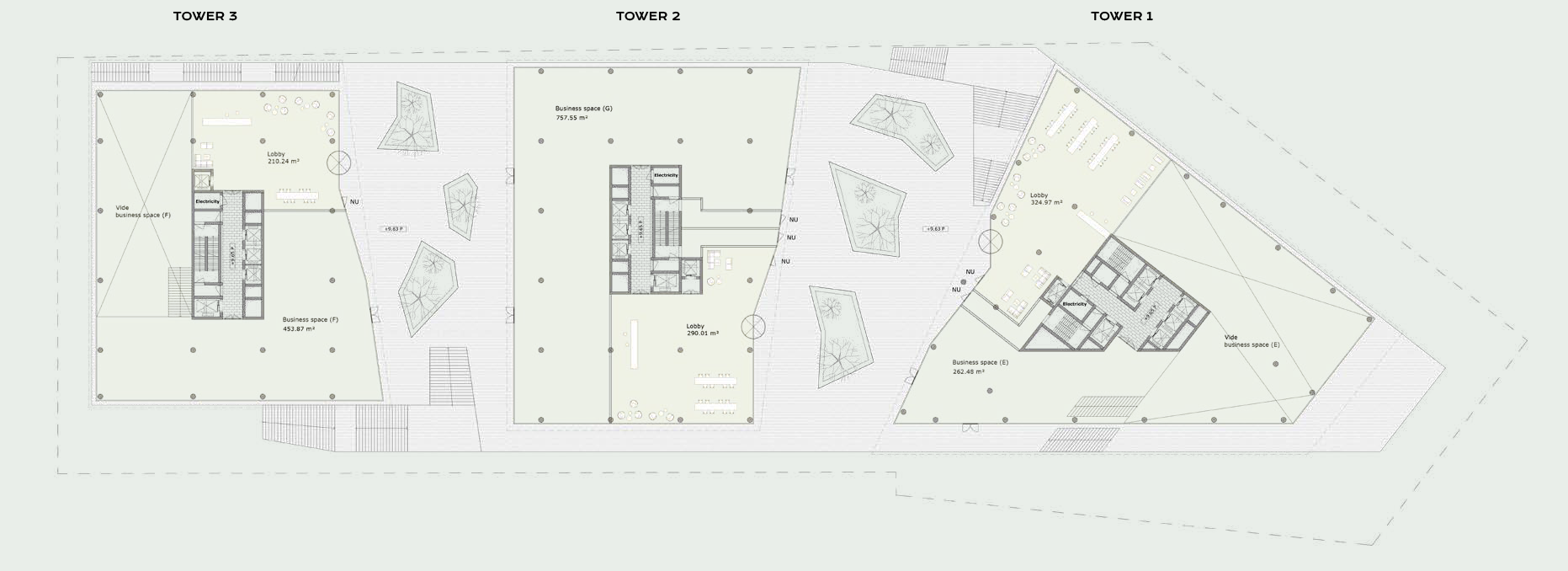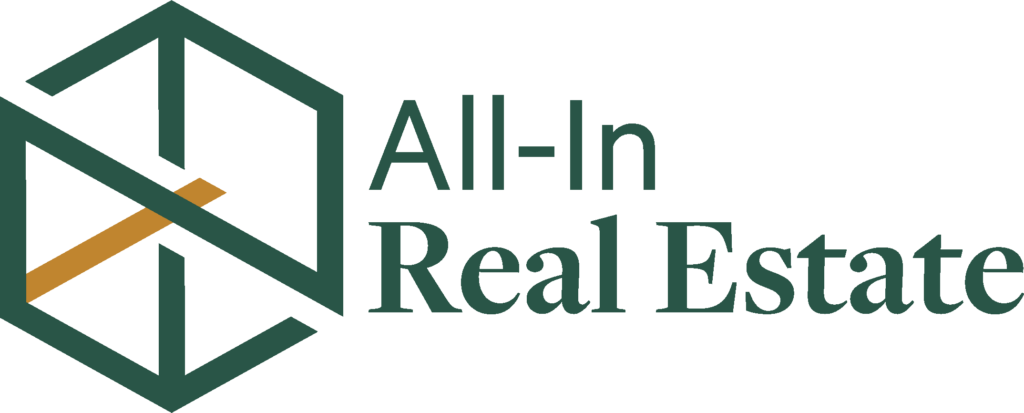Connects people and companies, history and ambition
The Building
Active Plinth
The plinth´s base provides a contrast against the light and airy facades of the towers. Pedestrians can engage with the building at the lower level through the introduction of vertical bifold doors, and also through the inviting wooden decks along the water. There are three strips of stairs that pull people up to the entry level of the campus, where they can engage in the activities provided both indoors and outdoors.
The building consists of 70% office space and 30% floor area for creative industries. This 30% is largely hidden under the raised deck. This vast space can be used as a warehouse or storage. Car park space and bike storage for the entire building are also ingeniously hidden away under this deck. These joint car parking and bicycle storage facilities are enclosed by various business spaces and a restaurant. These boutique-like spaces give the building’s plinth a lively character.
EACH TOWER HAS ITS OWN IDENTITY
The roof of the plinth at the same time functions as the entry level of the campus, where a fully glazed layer offers transparent entrance lobbies to each office tower, and an inviting campus atmosphere generated by dynamic programs. Here, tenants and visitors alike can engage in the activities provided both indoors and out.
SUSTAINABILITY
Sustainability is of paramount importance:
the building has a BREEAM Excellent level of completion and a WELL certificate.
Technical Details
STANDARD FACILITIES PER FLOOR
- Mechanical ventilation & optimal cooling installation through ATES concept
- LED lighting
- Pantry
- Sanitation
- Leveled floors (with customized finish)
- (Integrated) electricity
- Data and telephone cabling and/or facilities
The standard facilities available per floor depend on the rented space and the agreed level of delivery. The floors of approximately 1,000 sq.m. have a flexible layout to cater for any interior design needs. Floors can also be combined through the use of voids, creating closed sections over several floors within the towers. In consultation, it is also possible to opt for prefab plus delivery or a turnkey installation package.
The Building


