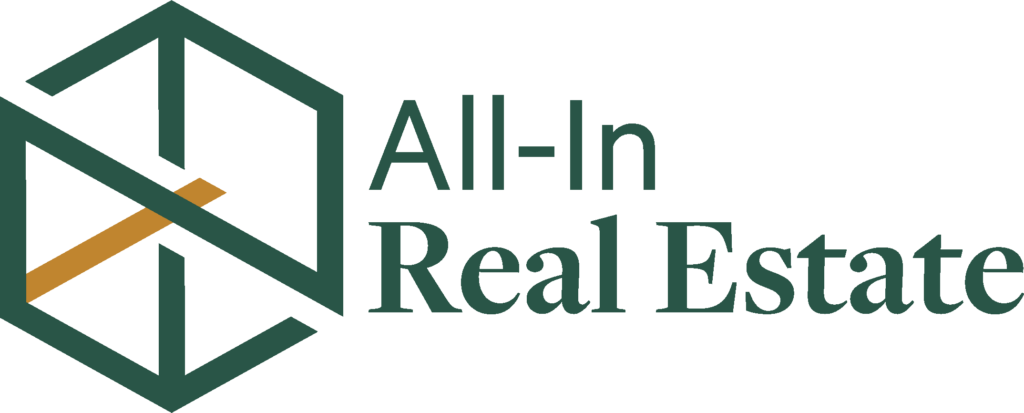On the Edge of the city center
with spectacular views over the seaports of Amsterdam
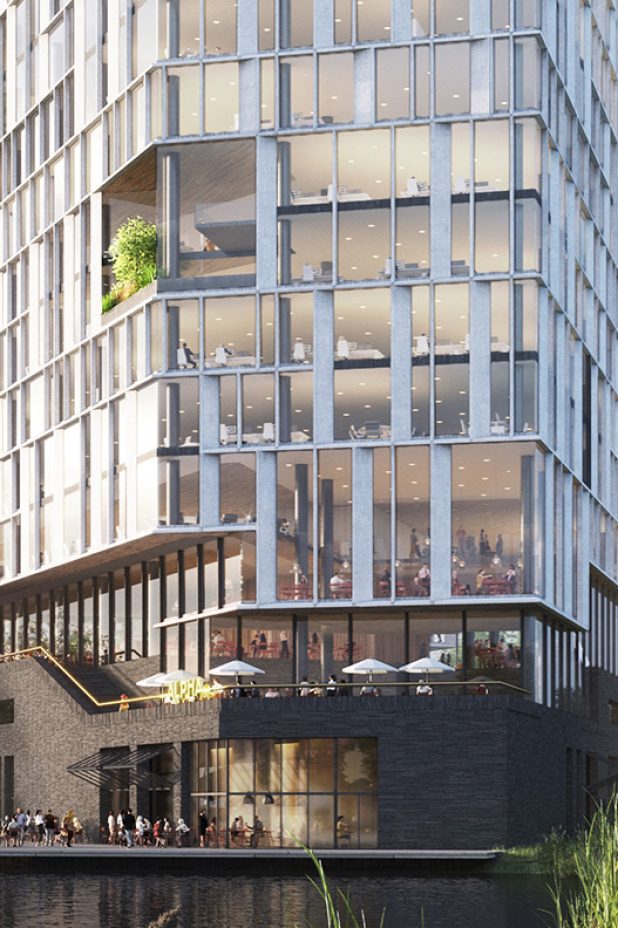
Years Of Experience
Key Highlights
- An Office Campus with a total floor area of more than 45,000 sq.m. (estimated GLA)
- BREEAM Excellent + Well certified
- Flexible floor layouts ranging from 800 sq.m. to 1,500 sq.m. (estimated GLA)
- Unobstructed view over the harbor of Amsterdam
- Choice in level of completion
- In the heart of the new Haven-Stad district
Now or Never
Every now and then, a unique opportunity arises in a metropolis like Amsterdam. Alpha is that opportunity. Three towers have been designed with a flexible layout, and the available space ranges from 800 to 1500 sq.m per floor, which enables you to create your own unique workspace in the old industrial area of the Amsterdam seaports.
Inside
OPEN AND FLEXIBLE WORKSPACE The dynamic volume change of the three office towers is the core essence of this design concept.
The stepped inner facades allow for constant communication across each other, providing sufficient daylight for every corner of the office space, and simultaneously embracing the fantastic harbor views.
The movement embodied in the angled glazing adds a special quality to the inner facades of the campus, affording space for terraces and greenery- we refer to this as ´soft cuts´ of the campus.
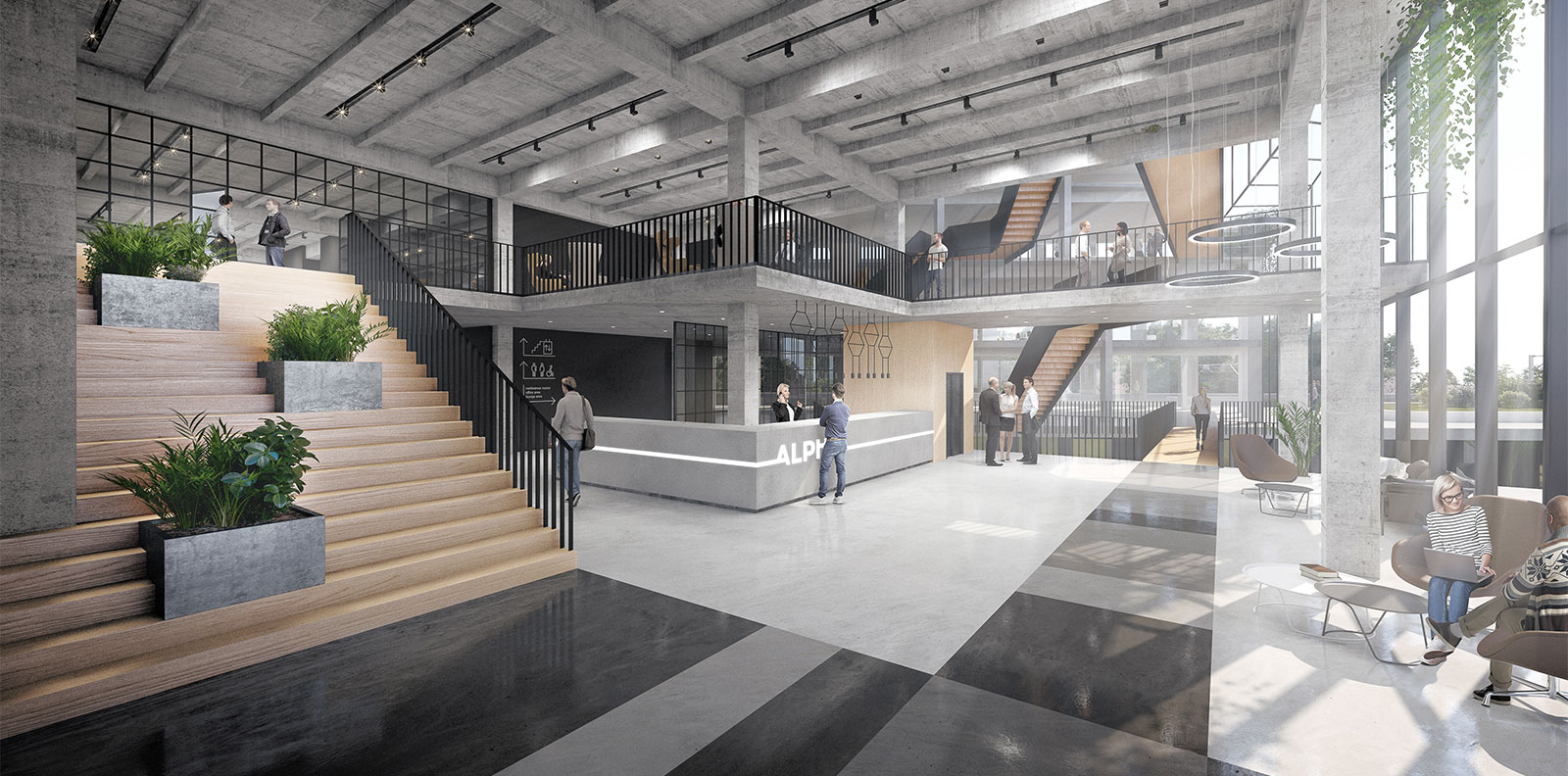
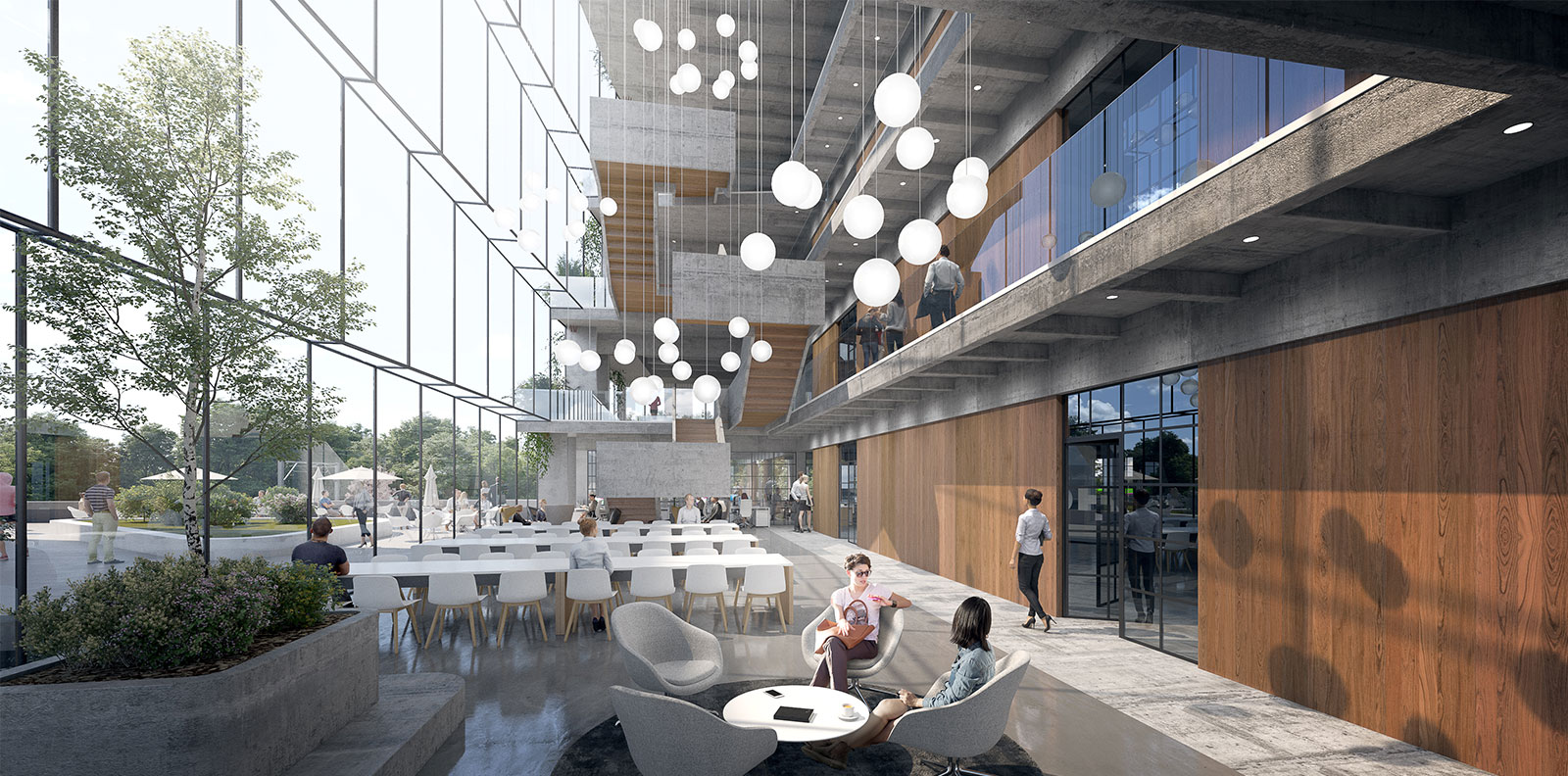
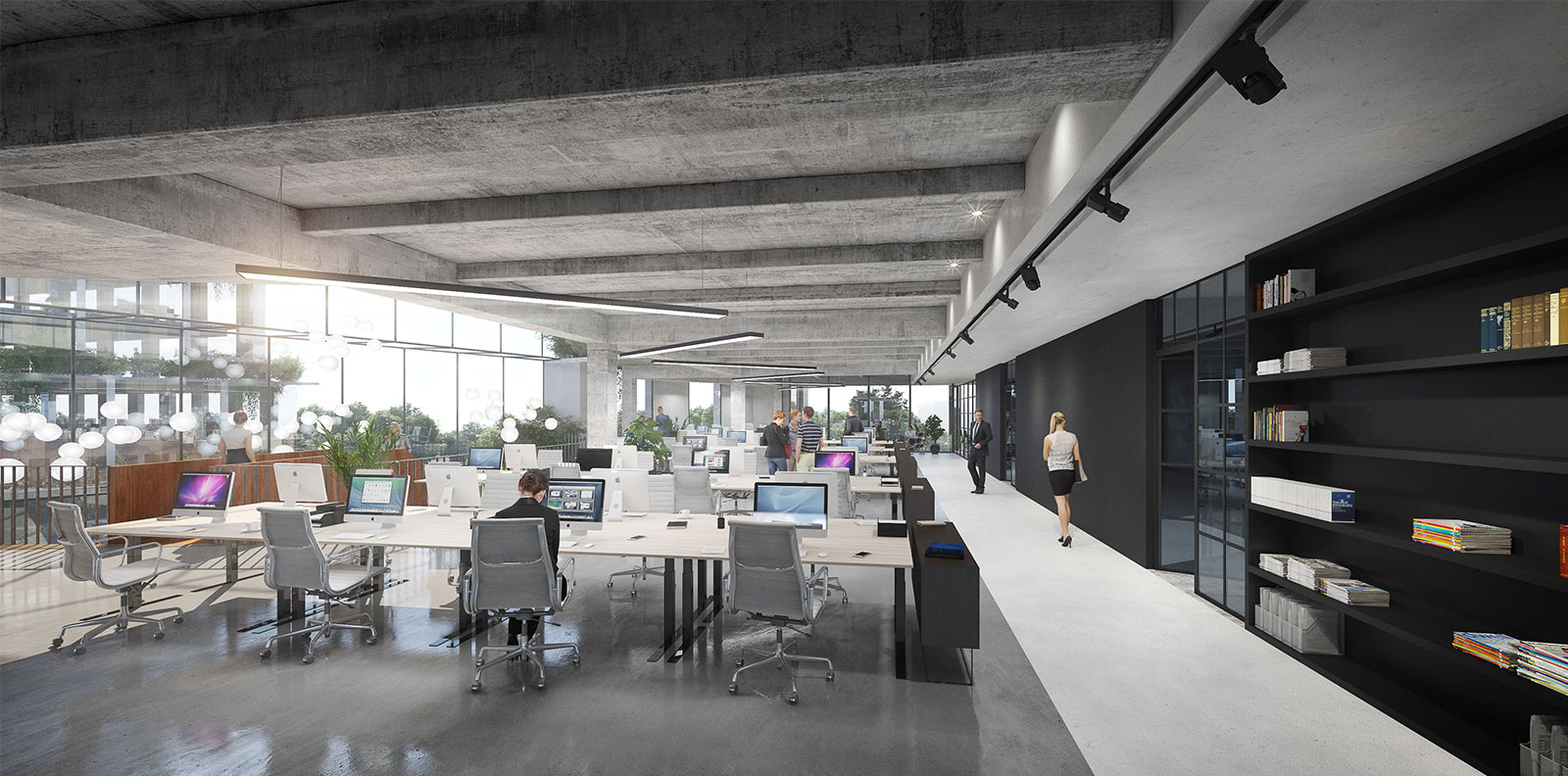
Latest News Articles
Stay up to date and read the latest articles
